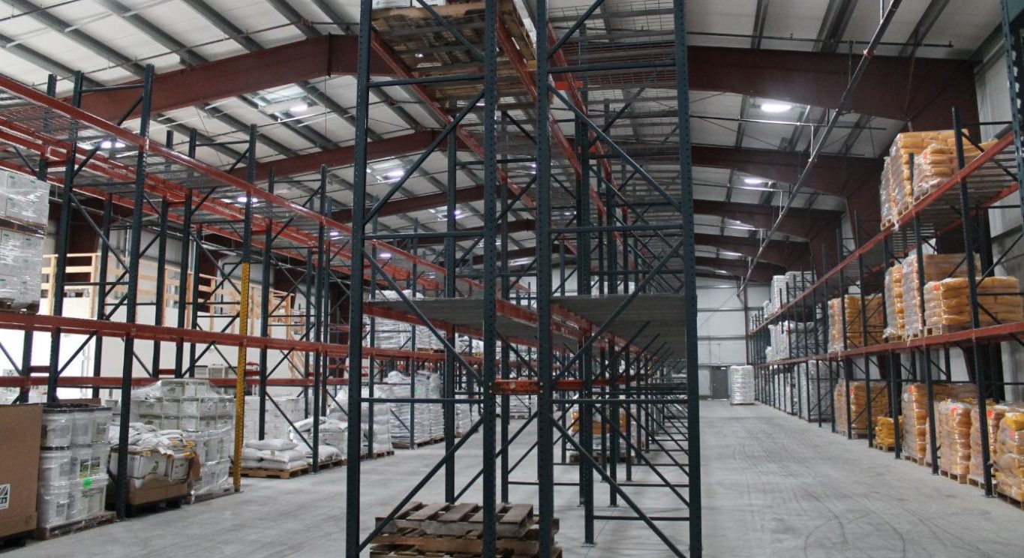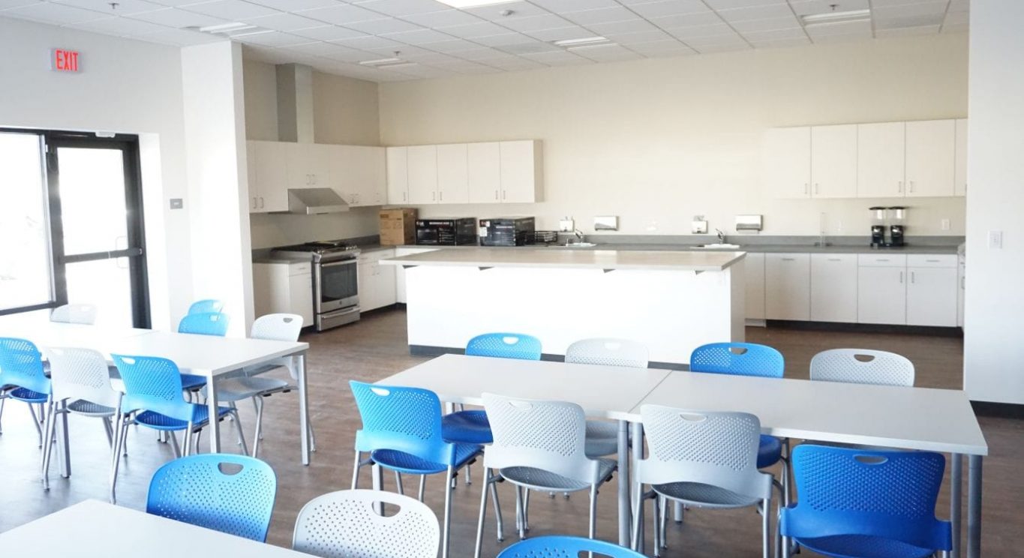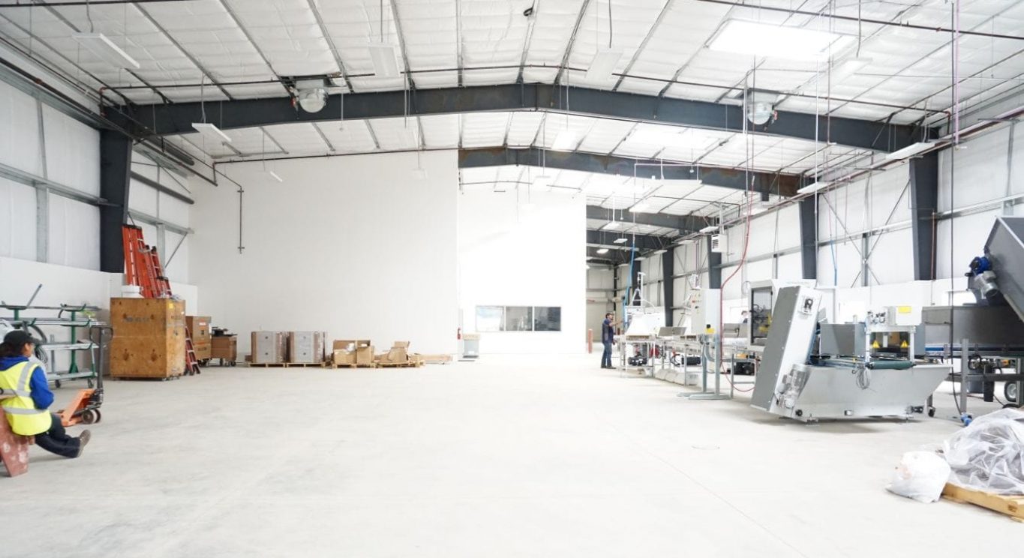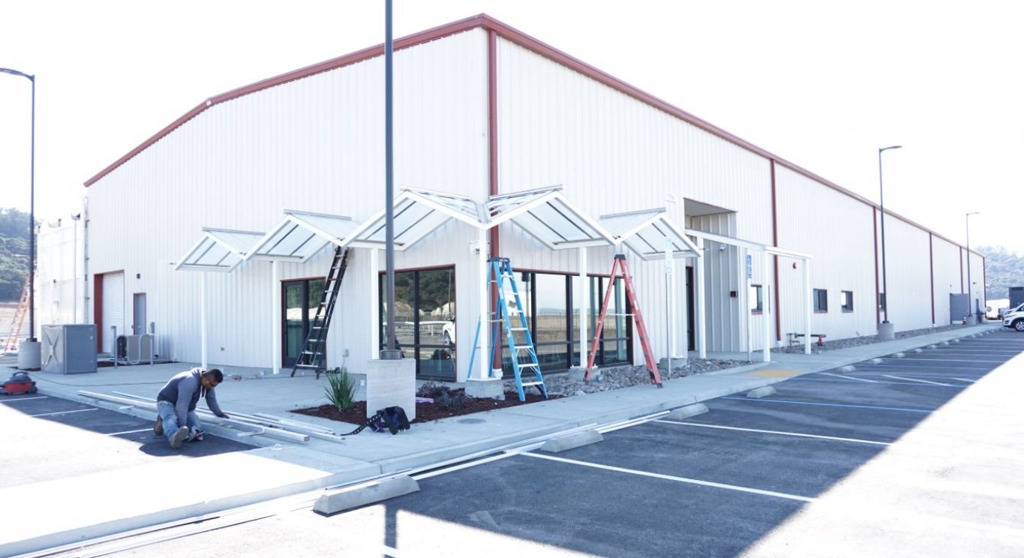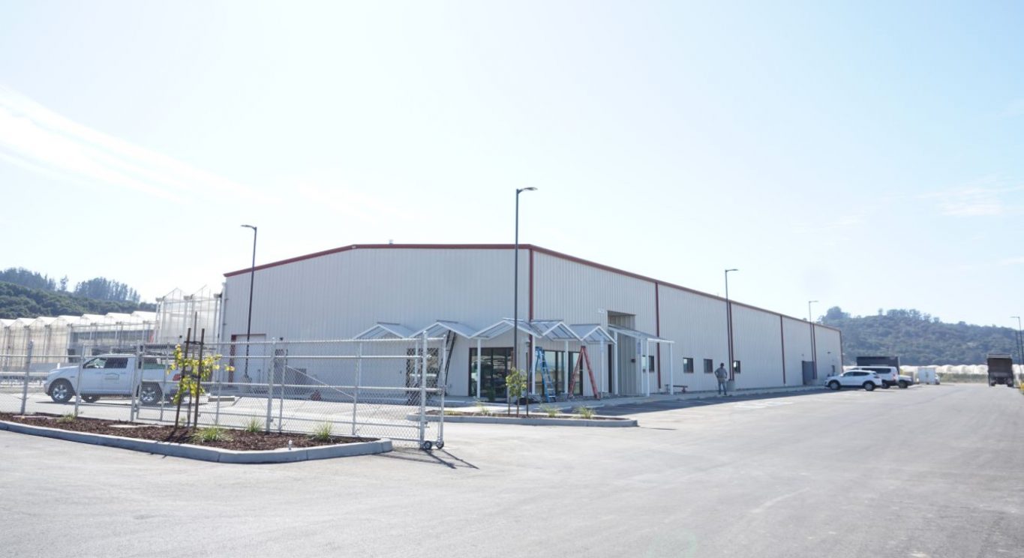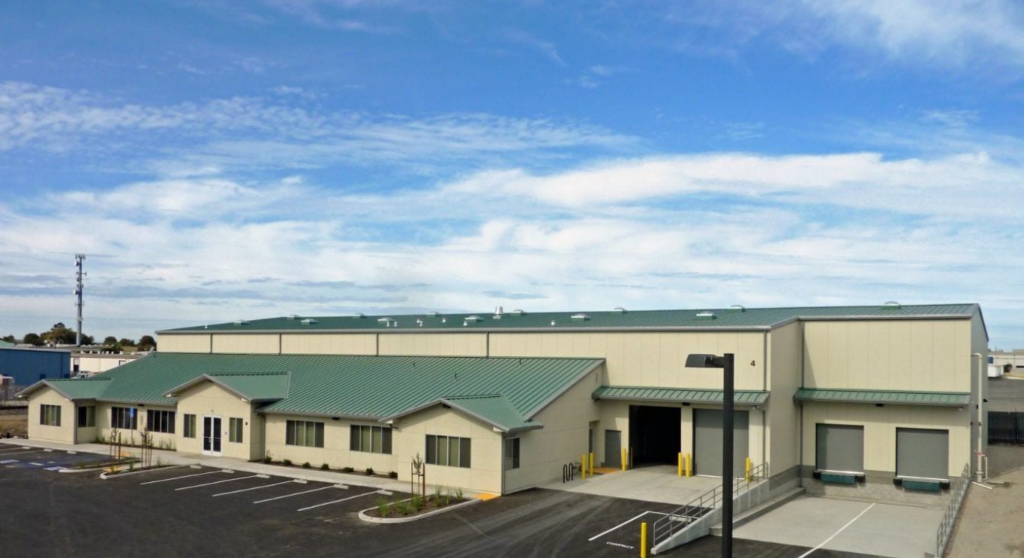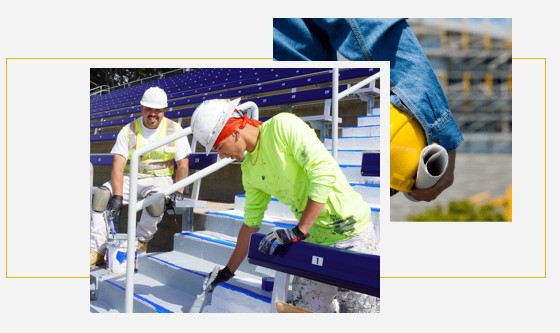The new facility consists of a headhouse support building with operations of the main workroom, growth chambers, pesticide area, utility, and storage rooms, cooler, labs, admin offices, breakroom and restrooms, and all associated site work, retention pond, and ADA parking. Coordinated with the Owner and contracted greenhouse supplier/erector, and tie into the support building via breezeway and seismic expansion joints.
Share on
