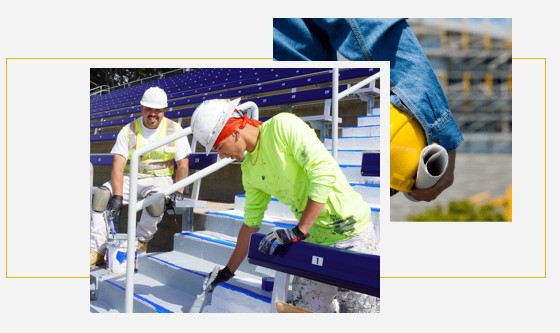In the healthcare field, medical facility design must adapt to improve patient and provider experiences. Technological advancements and intelligent planning are driving the latest trends in medical office renovation. Today’s leaps forward go beyond aesthetics and functionality. They also encompass efficiency, safety, and a more patient-centric outlook. These medical office renovation trends help providers create a calm, welcoming environment for all of their patients.
Healing Environments & Patient-Centered Design
A primary factor in successfully renovating a medical office is creating a calm and healing environment. This concept is an integral part of a broader perspective referred to as patient-centered design. This approach seeks to make patients feel comfortable, reduce their stress levels, and in turn, promote faster healing.
- Design elements such as soothing color schemes and strategic use of natural lighting play a significant role in this context.
- Private spaces for patients and family members also contribute to expressing empathy and understanding that evokes trust and comfort during appointments.
- Adaptive spaces, another trend, are designed to adjust to different needs and situations, thereby providing versatility in healthcare services.
Incorporating Smart Building Systems & Technological Integration
It’s not a surprise that modern-day medical offices are embracing smart building systems. This tech-savvy infrastructure forms a network between the services and equipment to improve efficiency and response times.
- Elements can involve various controls, communications, fire prevention, security, and ventilation systems, among others.
- Technological integration extends to medical equipment and devices, access points for healthcare staff, or patient check-in kiosks.
- This interconnected network allows for seamless operation, quicker service, and reduced human errors.
Modular Furniture Gives You Flexibility On The Move
The use of modular furniture in medical office design enhances patient comfort and functionality. It is versatile, easy to rearrange, and caters to different needs, making it a highly effective way to optimize space usage.
- Modular furniture tends to be lightweight and easy to move, readily adaptable to a wide variety of layouts.
- Its design makes it simple to expand or reduce capacity based on fluctuating patient volumes.
- Pediatricians can use modular furniture to create a fun, cheerful space for their young patients.
Take A Step Toward Safer Spaces With Infection Control Measures
Undoubtedly, infection control is a critical consideration in the design of today’s medical offices. From layout to material choices, every decision plays a vital role in maintaining a sterile and sanitary environment for patients and staff alike.
- Non-porous materials can often resist bacterial growth. This tends to promote cleanliness throughout the office.
- Layout designs can minimize cross-contamination by optimizing patient flow and separating sick patients from those who are not.
Welcoming Natural Light & Eco-Friendly Materials
Natural lighting and the use of eco-friendly materials are a boon for healthcare facilities. They contribute significantly to patient recovery, staff productivity, and overall well-being while endorsing sustainability. Our LEED-certified consultants can help ensure that the materials used in your renovation are the best fit for you while still being sustainable.
- Adequate natural light has multiple health benefits, including improved mood and enhanced recovery.
- Eco-friendly materials reduce environmental impact and can also improve indoor air quality, creating a healthier setting for everyone.
Addressing The Must-Have Of Accessibility Features
Creating accessible medical offices is a primary consideration during renovation. It increases usability for patients with disabilities, elevates patient satisfaction, and ensures compliance with federal and state regulations.
- Accessibility features can incorporate wider corridors or doors, height-adjustable examination tables, and wheelchair-accessible restrooms.
- Provision for visual or hearing-impaired patients, such as braille signage and light-up features, can also be a part of the design.
Renovating For A Better Tomorrow With Ausonio
Revitalizing your medical office cannot be a random decision. It requires an in-depth, experienced understanding of emerging trends, the specific needs of the healthcare industry, and the targeted patient population. We at Ausonio serve Salinas, CA, and the surrounding areas and we stand at the forefront of medical office renovation as well as building, instilling trust with professional expertise and innovative solutions.
Let Ausonio remodel your medical facility, integrating the latest trends for a cutting-edge, eco-conscious, and patient-centric space. Let’s revolutionize healthcare together, one renovation at a time.

