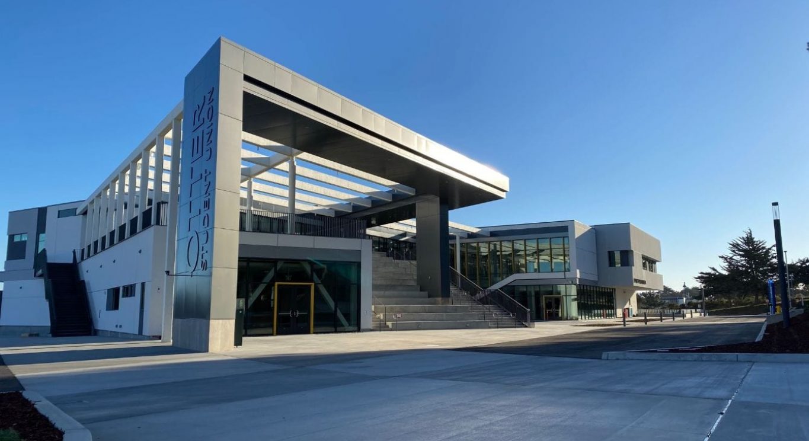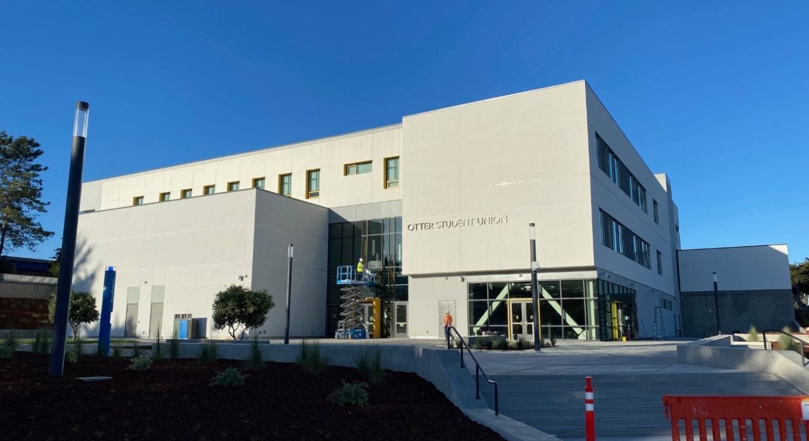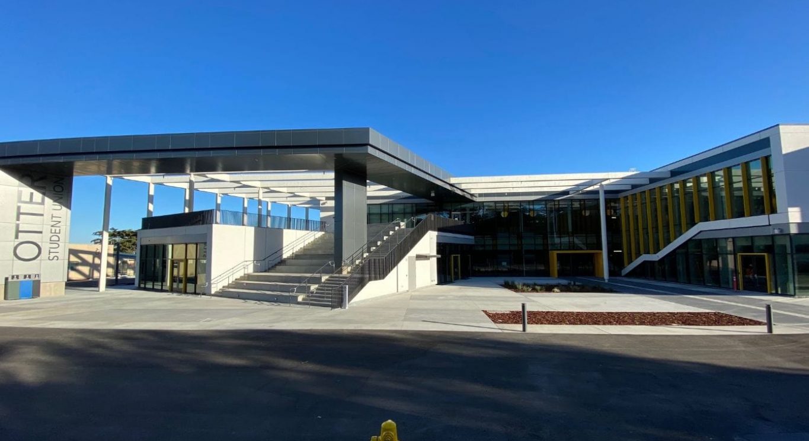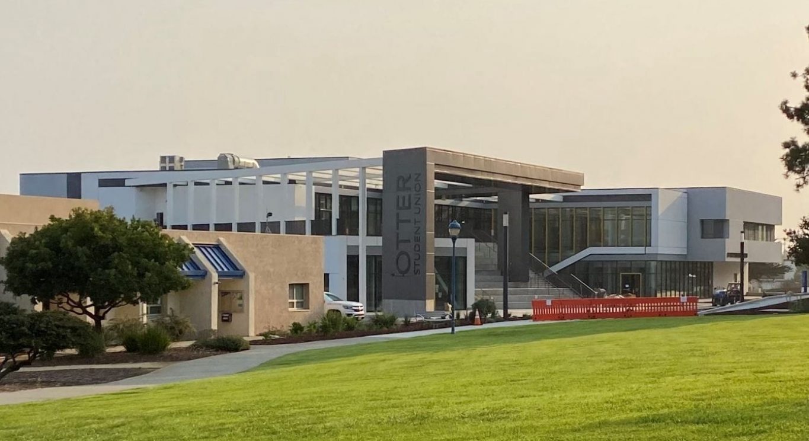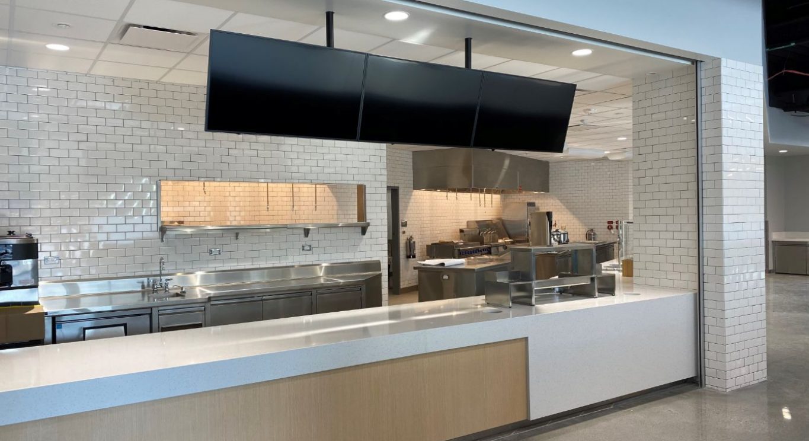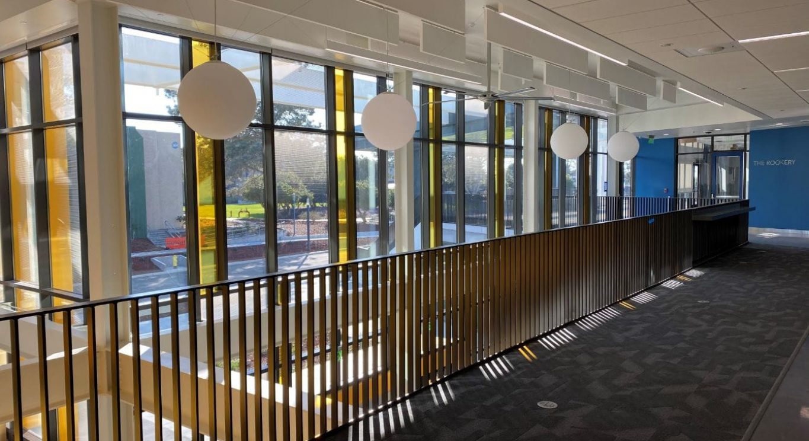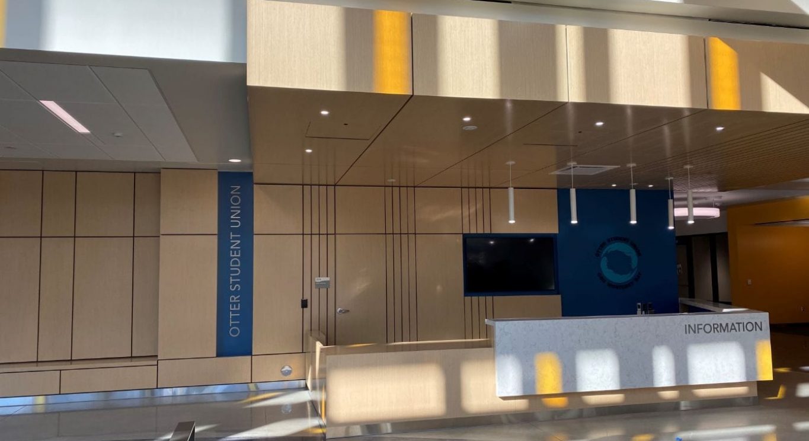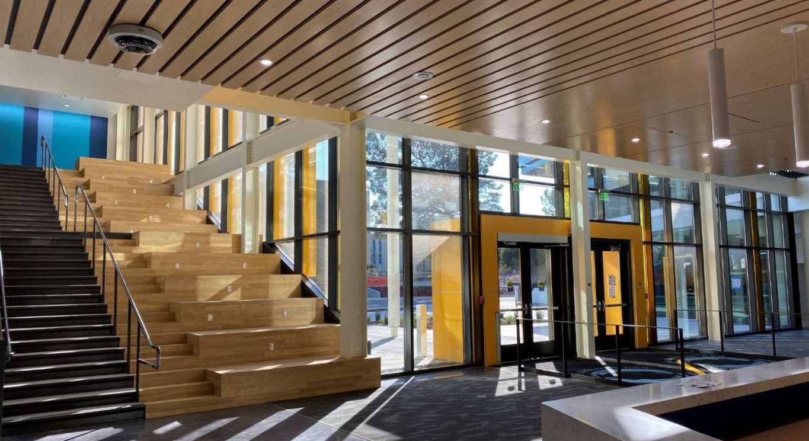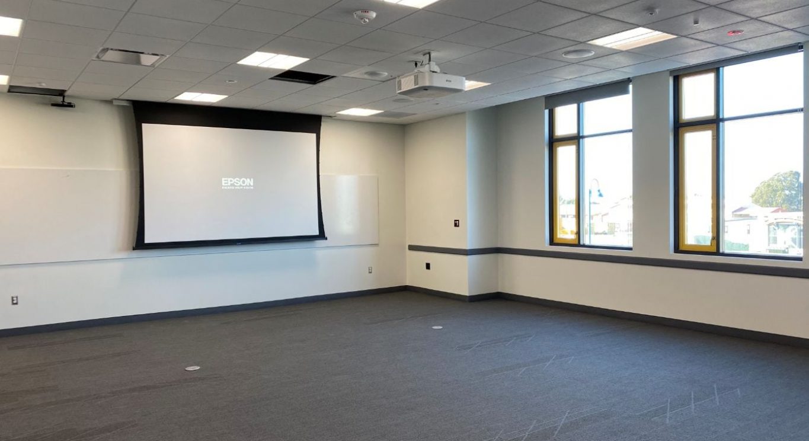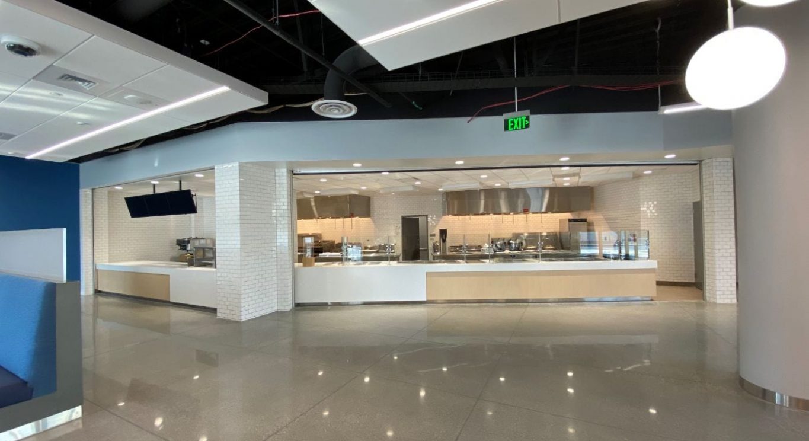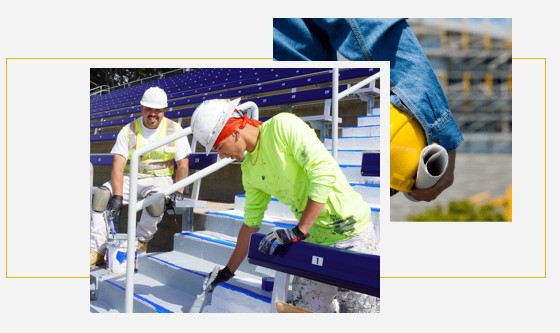Provided campus planning, construction project management, and facilities improvement management duties for CSU Monterey Bay. Projects ranged from minor upgrades to major multi-million-dollar campus capital improvements.
CM Services: The 71,000 SF building houses activity spaces, meeting rooms, lounges, foodservice space, campus store, retail space, student government club and organization space, and administrative and support spaces. The site posed some major topographic and grading challenges with approximately 24 ft of elevation change. The building site captures sustainability best-practices with daylighting and a design that yields a relationship of indoor and outdoor gathering space and provides a welcoming transition from the Main Quad. The building shall target LEED Gold.
