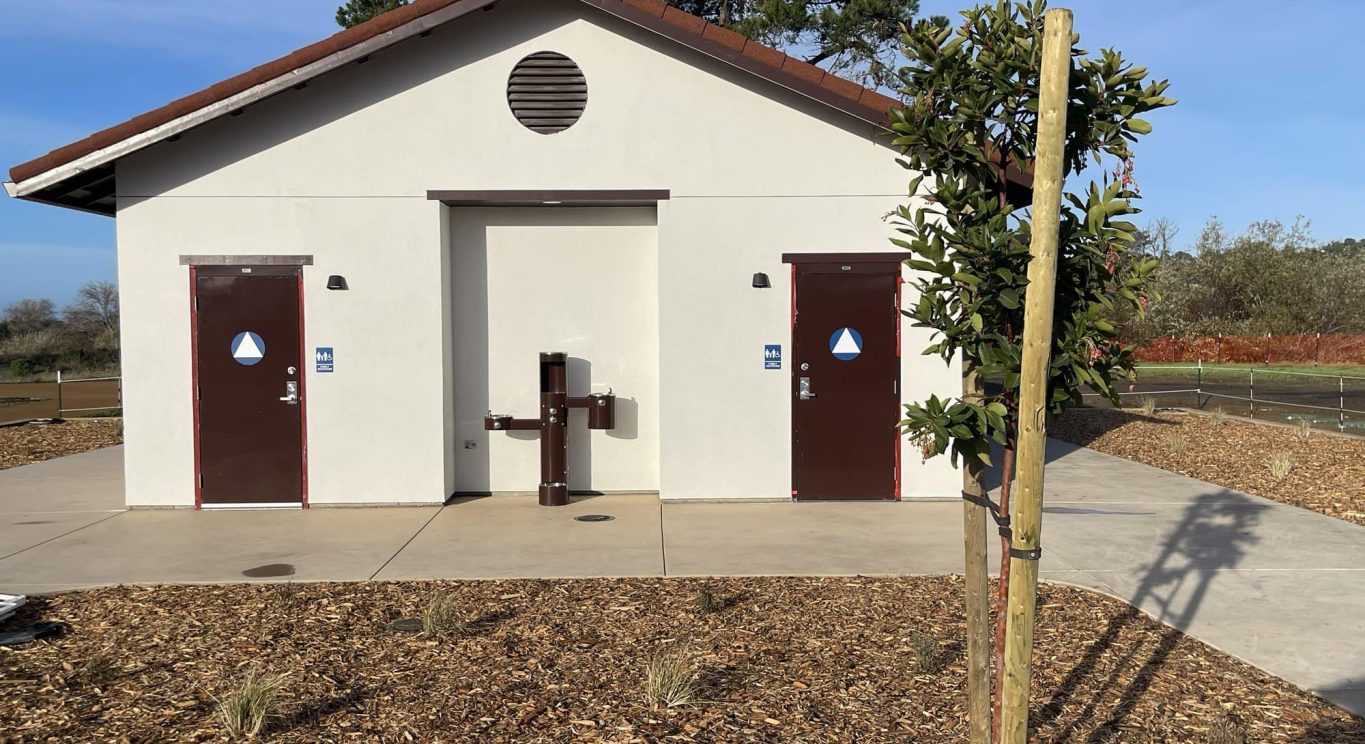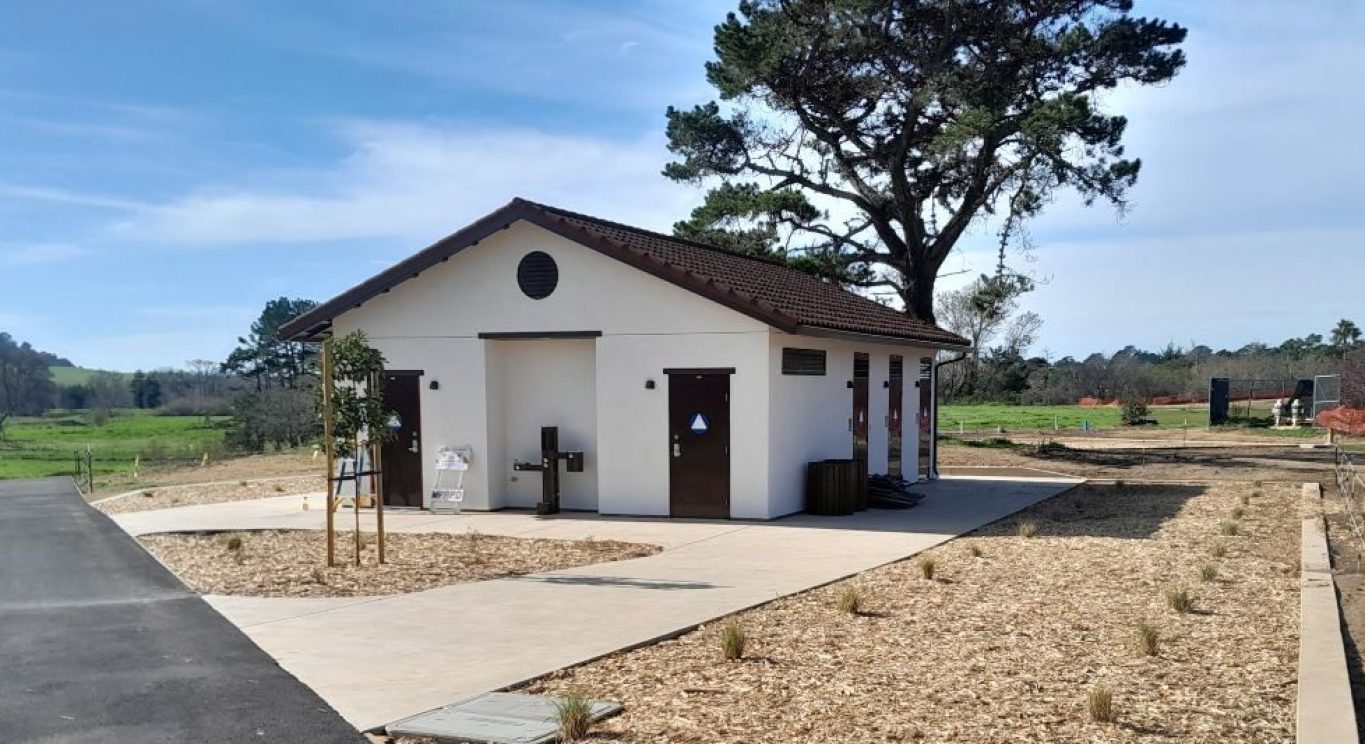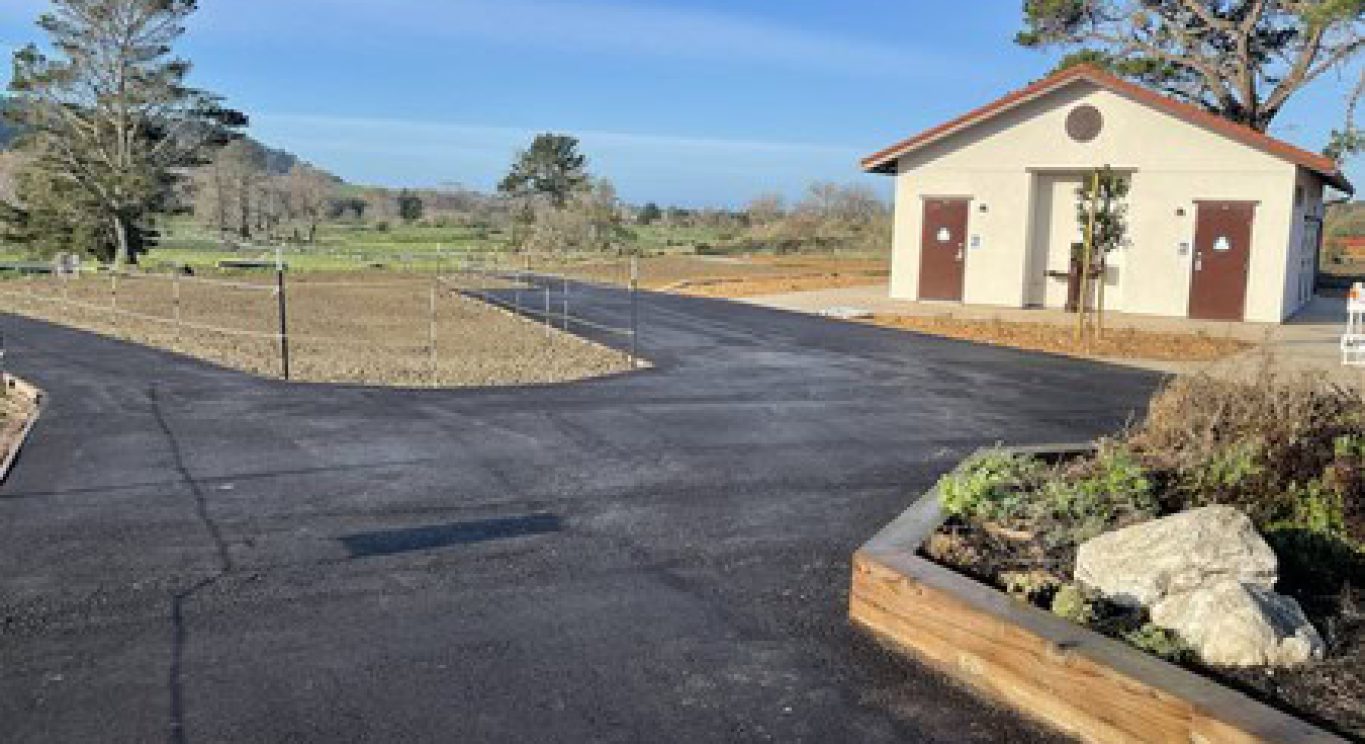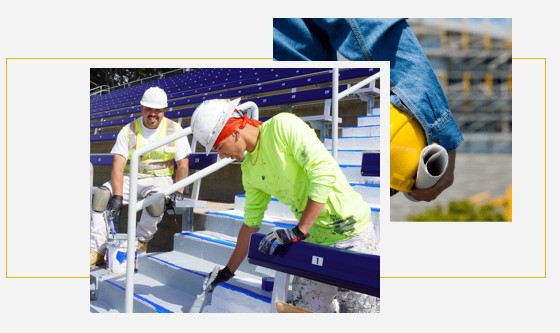Project B is comprised of the adaptive reuse of the former Rancho Canada Golf Course into a Regional Park. This phase involves the development of the Palo Corona Regional Park gateway site features, including, but not limited to the following: Pre-Engineered Public Restroom Building, Entry plaza with shade structures, Bus Pickup/drop off area, Limited Parking Modifications for Accessibility, Landscaping improvements adjacent to select site features, Regrading at select areas, Limited modification to the existing irrigation system, Trenching and installation of utilities as required. The Restroom Building is a pre-engineered structure designed by Romtec. Romtec has prepared Architectural, Structural, Plumbing, Mechanical and Electrical drawings pertinent to the restroom. A future multipurpose pad is shown on the drawings and has been previously submitted under a separate permit. The scope of work shown in these drawings includes the rough grading and placement of Engineered Fill for the future multi-purpose pad but does not include the pad itself.
CM services include Design/Permitting with County and PCE coordination assistance. Administered Bidding & pre-construction with the administration of Bid Documents and Bidding Processes on Procurenow, Administer Job walk. Support contract finalization. Construction services include a review on of site progress including site utilities, pad prep for the Restroom and MP pad, leading weekly coordination meetings, reviewing pay apps and change orders, overseeing and reviewing RFI submittal coordination and responses, provide draft board reports.




